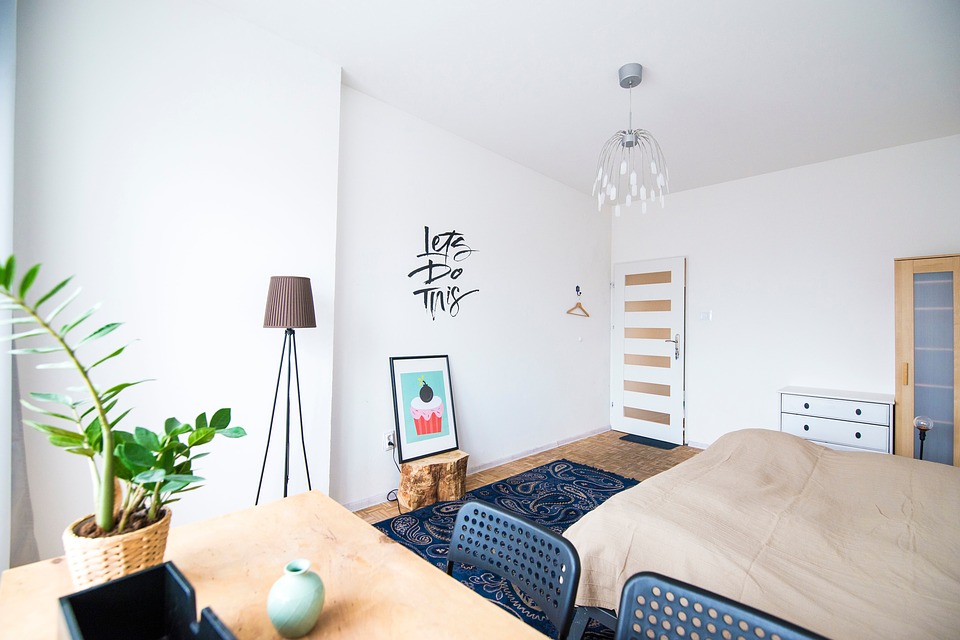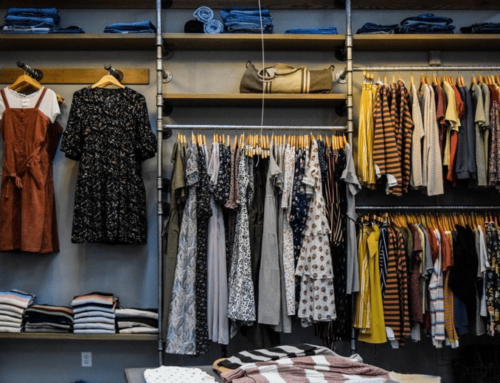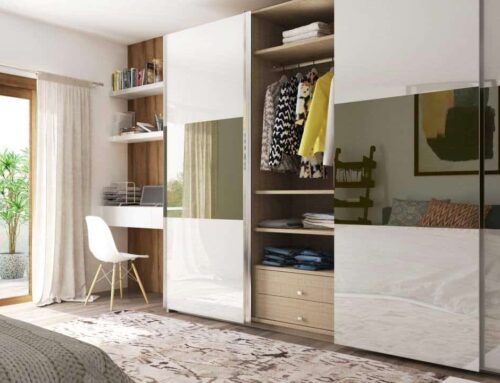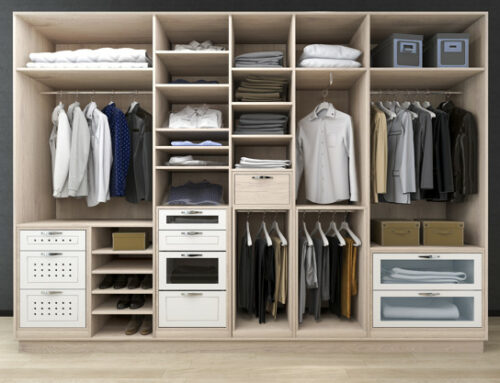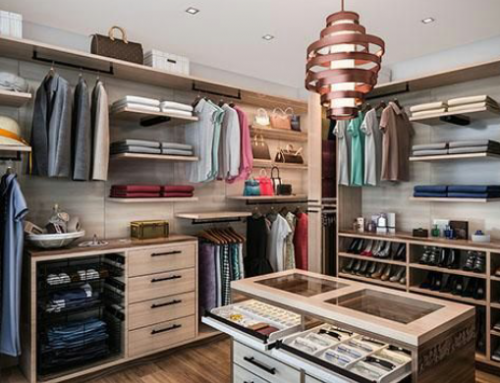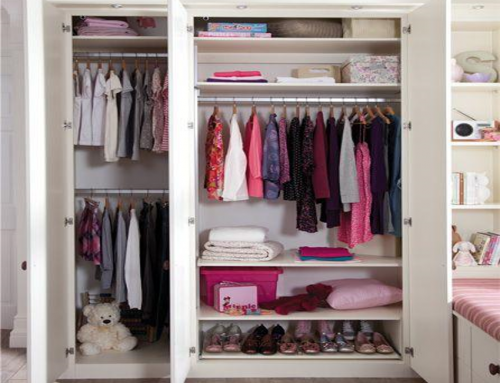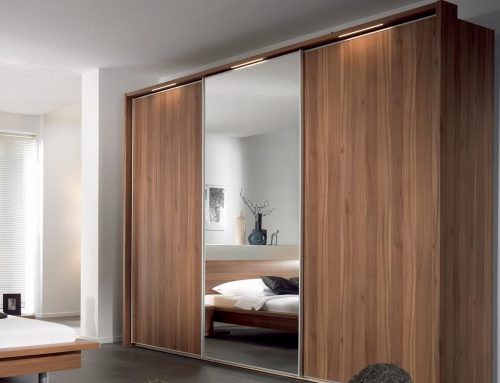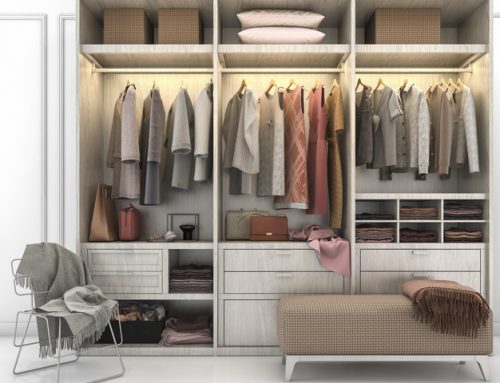Where to Put a Wardrobe
It’s hard to be a hoarder if your bedroom is tiny, and when a wardrobe won’t fit and storage space is at a minimum decluttering is a must, but in a compact area it can be a challenge to find enough storage space for the things you need. If you’ve cut down as much as you can you might need some tips on fitting in a wardrobe to be able to store your necessities with more comfort.
Here are 10 ways to be clever about fitting a wardrobe, cupboards or shelves into your petite bedroom without making the room feel cramped. The trick is to make the most of the available space, be that using spaces down low or a built-in wardrobe with sliding doors and cupboards to the ceiling.
1. Angling for more room
Spaces such as alcoves, pitched roofs, and awkward eaves can be used for storage since there’s not much else you can do with them. You can either do it yourself if you’re handy or have a wardrobe specialist or carpenter build some custom cupboards or shelving. If you have a long, narrow space near the bed, make use of an alcove to place a rail for hanging clothes and some nifty shelves for books or knick-knacks.
2. Don’t forget the stairs
Just because your parents or granny used the space under the stairs to hide the dustpan and brooms doesn’t mean you have to. Ask your carpenter or wardrobe specialist if shelves can be installed underneath the stairs to house your books, or if drawers can be made at each tier for more storage space and perhaps a wardrobe can be built there for hanging space.
3. Bring down a wall
Two bedrooms could be made into one if your room is very small by removing a wall, providing it isn’t load bearing. You could blend the two by adding a mirrored wardrobe since mirrors always give the impression of spaciousness. This is a major job for an expert, though, so don’t go knocking walls down willy-nilly before you check it out with a builder and read the building regulations. Best to call in an expert.
4. Vertically inclined
Use up all the available space by having built-in robes installed with cupboards right up to the ceiling. Have sliding doors on the wardrobes so they don’t take up space when opened like hinged doors do. If you can’t reach the top, invest in a rolling ladder to access the upper areas. A good idea to prevent a closed-in look is to paint the cupboards or wardrobe in the same hue as the walls. And if you’re struggling to see inside the wardrobe on a dark and stormy night then install appropriate lighting such as led lights.
5. Take advantage of a corridor
What better way to create space if your corridor or hall is wide than to turn it into a walk-through wardrobe? To prevent cooking odours and dust from drifting into the wardrobe and into your clothes it’s probably best to install sliding doors. If the wardrobe/walkway or hall is between your small bedroom and an ensuite, say, then leave them open so you can reach into them conveniently.
6. How about a wardrobe desk?
Have the best of both worlds with a wardrobe and a desk by using an entire wall to install a robe around a desk and add some shelves as well. The space above the desk area can also have some cupboards. Have your specialist wardrobe designer or carpenter measure, quote and custom build the shelves and wardrobe for you since buying off the shelf means the furniture probably won’t fit into your room’s odd angles. Consider a sliding door to cover the desk space while you sleep so it doesn’t disturb you and make your brain think it’s work time.
7. Eaves can be space savers
Rooms built into the loft can feel cramped and small because the ceiling is sloped, however, the space on the floor is often larger than you imagine. If you build drawers or shelving into the lower areas of the roof slope you can create plenty of storage space. These areas are wasted otherwise. You could also add a small wardrobe custom made or low hanging rails – there are even angled varieties of rails made for sloping areas.
8. Think outside the window
Windowed walls are often assumed to be useless for creating space, but what about some lateral thinking – what about building around the window? Solve the problem, by building a wardrobe at the side, across the top, down the other side and at the bottom of the window. A window seat can be an added feature too.
9. Is there space behind the bed head?
Some homeowners have solved a problem of a lack of storage space by building out the wall behind the bed and fit a wardrobe or cupboards into it. Cabinets above the bed head can supply some great storage, and if you paint them in a vibrant but matching colour it can be a great feature in the room. This idea of using available wall areas can mean the floor is kept clear which adds to the feeling of spaciousness in a room.
10. Halve a long room
It can be hard to furnish a long, narrow room, so a good idea is to make the most of it by dividing it with a wardrobe with sliding mirrored doors, and cupboards. Some pieces of furniture can provide bedside drawers, a table or a shelving unit on one side, and a wardrobe on the other.
